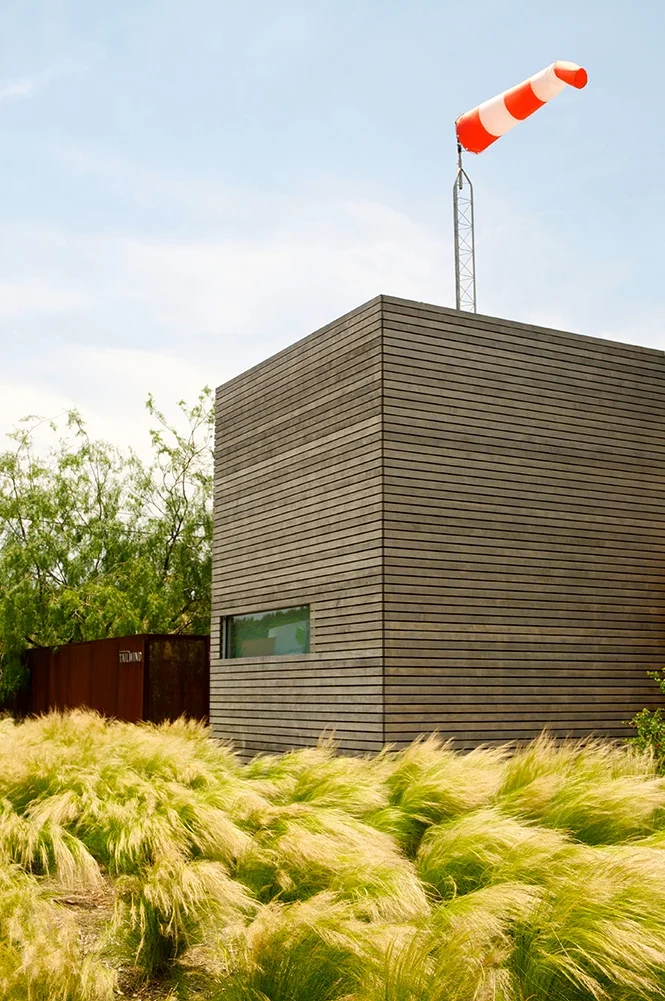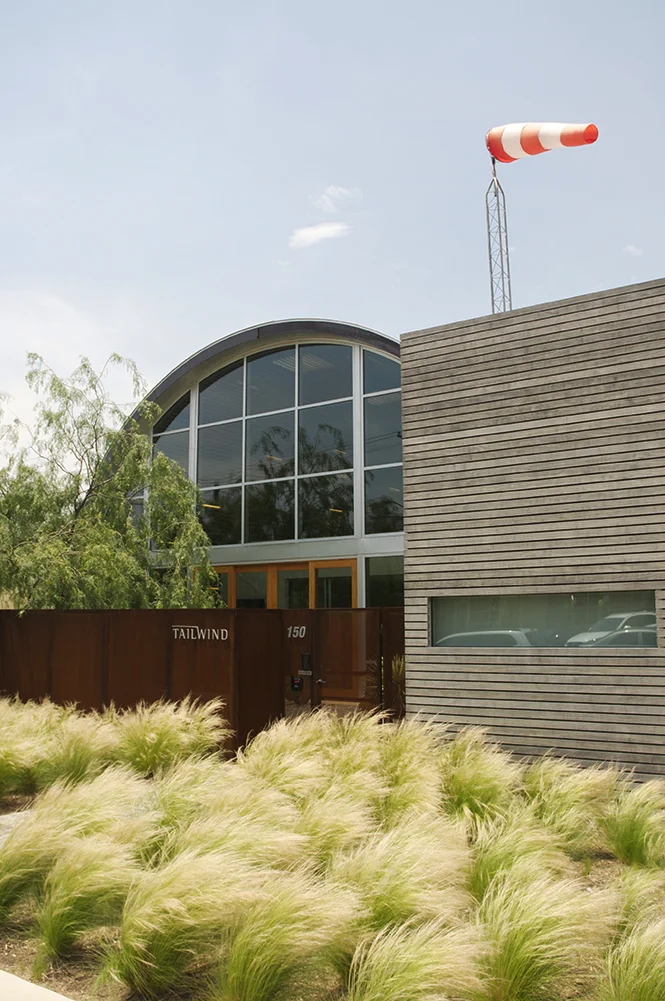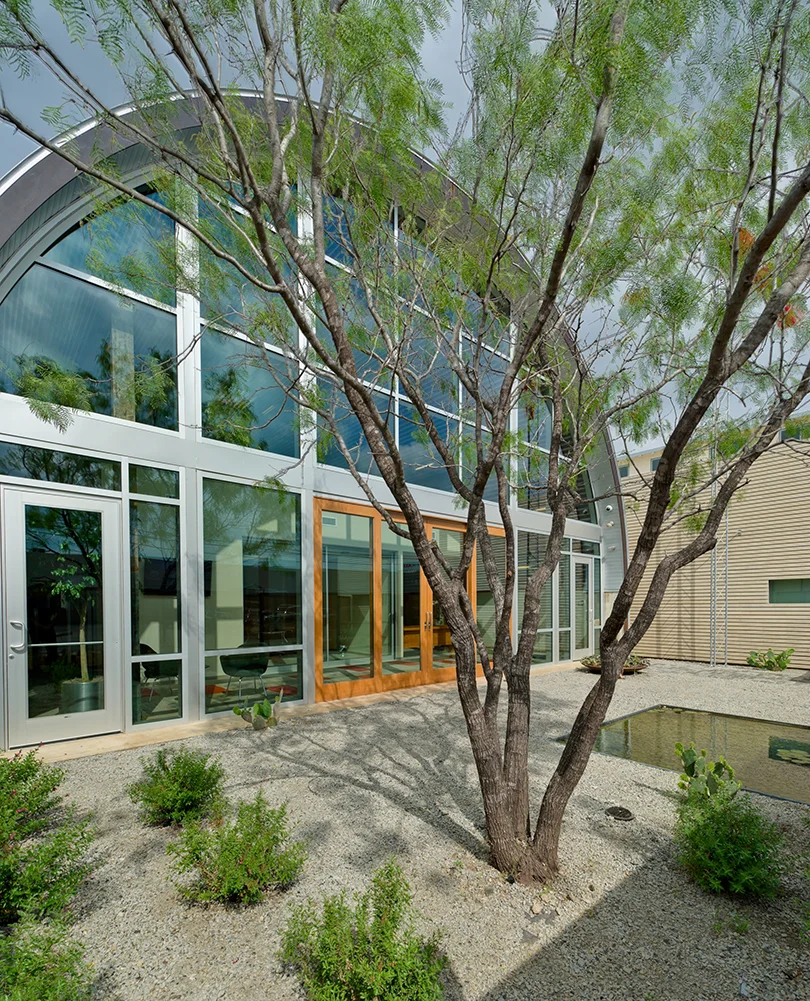








This urban renovation and infill project is sited along the western fringe of Fort Worth’s vibrant Downtown. The design emphasizes the interstitial spaces between two early twentieth century buildings, a Quonset hut and warehouse, and the urban edge conditions of the site to its surrounding context. Superfluous additions to the site were removed, providing free space for modern amenities such as parking, landscape, and a proper entry from the street and actively revitalizing neighborhood. A perforated steel wall creates an architectural edge along the public zone and a semi-private entry courtyard to the offices beyond. Adaptive ornamental grasses front the wall, remaining in an almost constant state of animation from breezes and softening the architectural materials beyond. A small pond in the entry court creates a reflective quality viewed upon entry and from the glass façade of the interior offices.
Architect: Cunningham Architects
